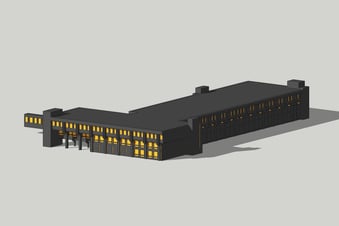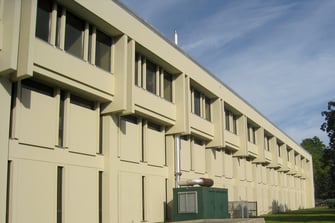Lederle Building Envelope Renovation
This building envelope project responded to a series of issues related to the window systems of the 50 year old research complex. The window systems original to the building had begun to fail in a number of ways and were beyond their useful life. The original design and materials utilized a number of hazardous materials no longer considered safe requiring a complex process to complete the project safely.


Phasing and Relocation
The Lederle Graduate Research Center is open all year. Our team created an elaborate phasing and relocation plan to allow work to be conducted in isolated areas of the building to maintain safety requirements. Utilizing swing space available in the building as well as elsewhere on campus departments were temporarily relocated and returned.
Intensive Detailing
The nature of the materials and installation required removal of sections of the adjacent concrete structure to enable removal and replacement of the existing windows. Each window presented different issues and required specific detailing to address the issues at each location. Field coordination of the window details, and HAZMAT remediation helped maintain the original sightlines of the brutalist science center.
The new window systems installed are aesthetically in keeping with the original design and are considerably more energy efficient providing significant verifiable energy efficiency improvements to the performance of the building overall. While the project was instigated by a general failure of the existing windows the improvements to energy efficiency, removal of hazardous materials, and a dramatic improvement to the indoor air quality were all major benefits realized for the University.
