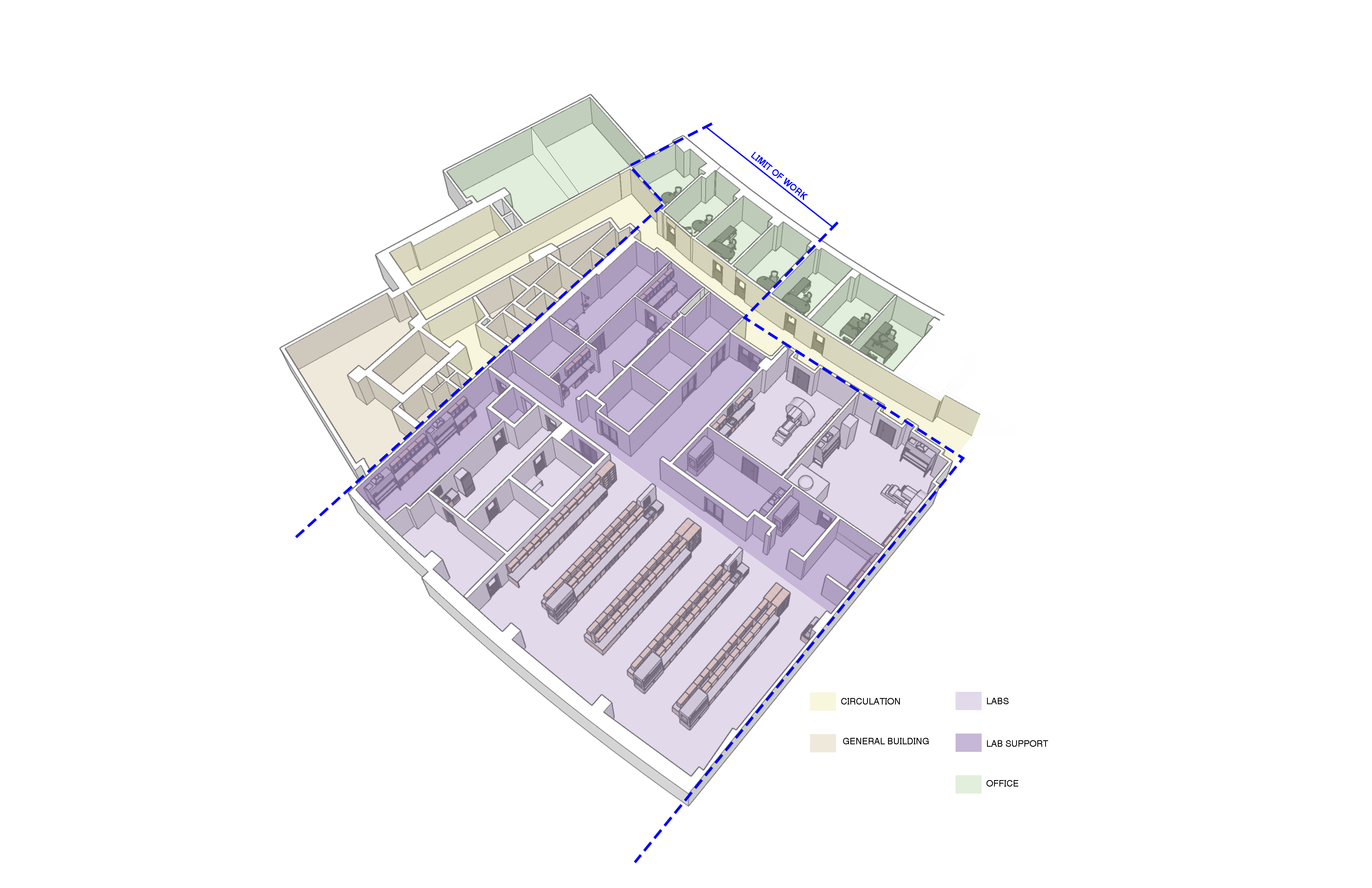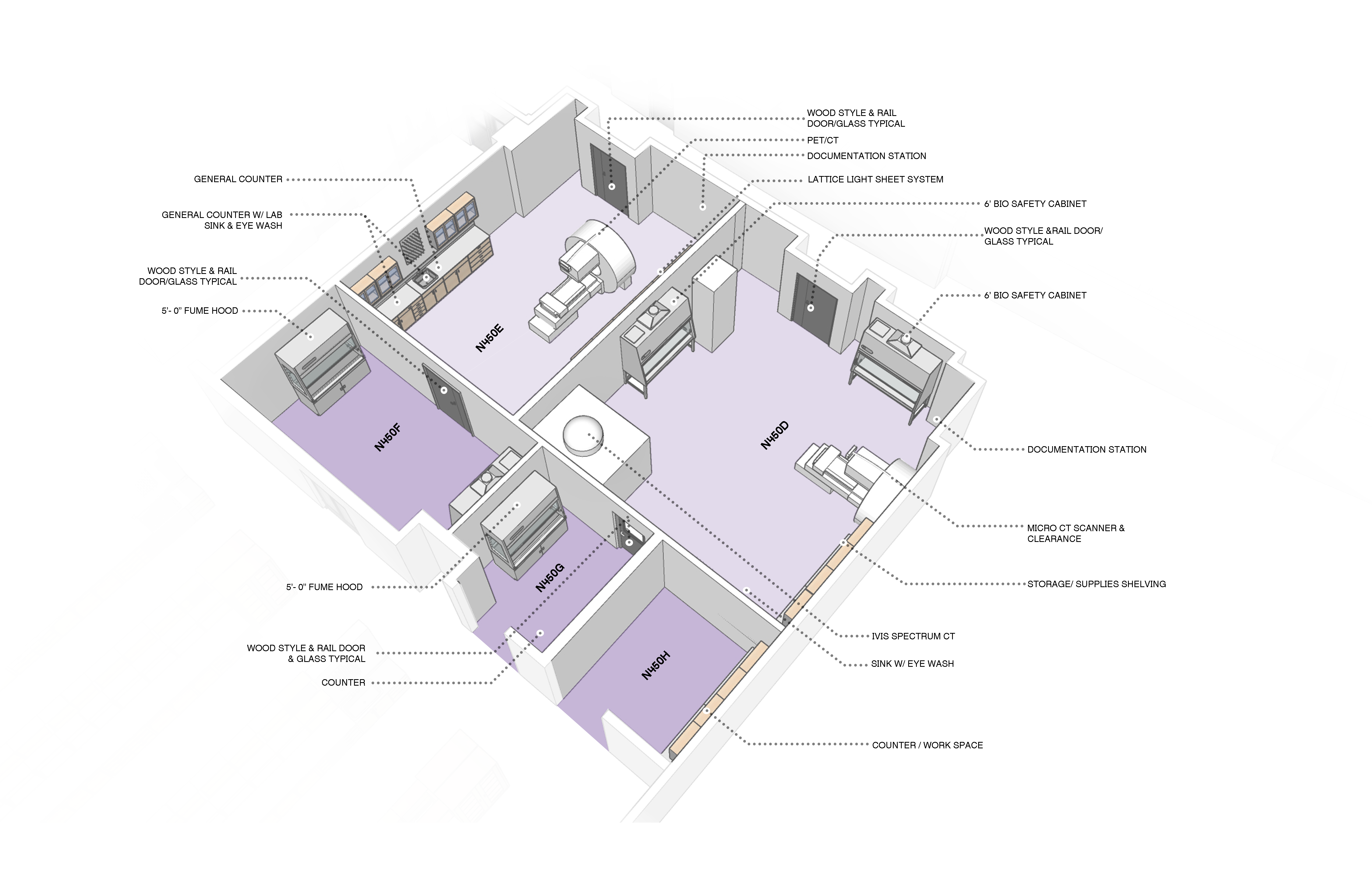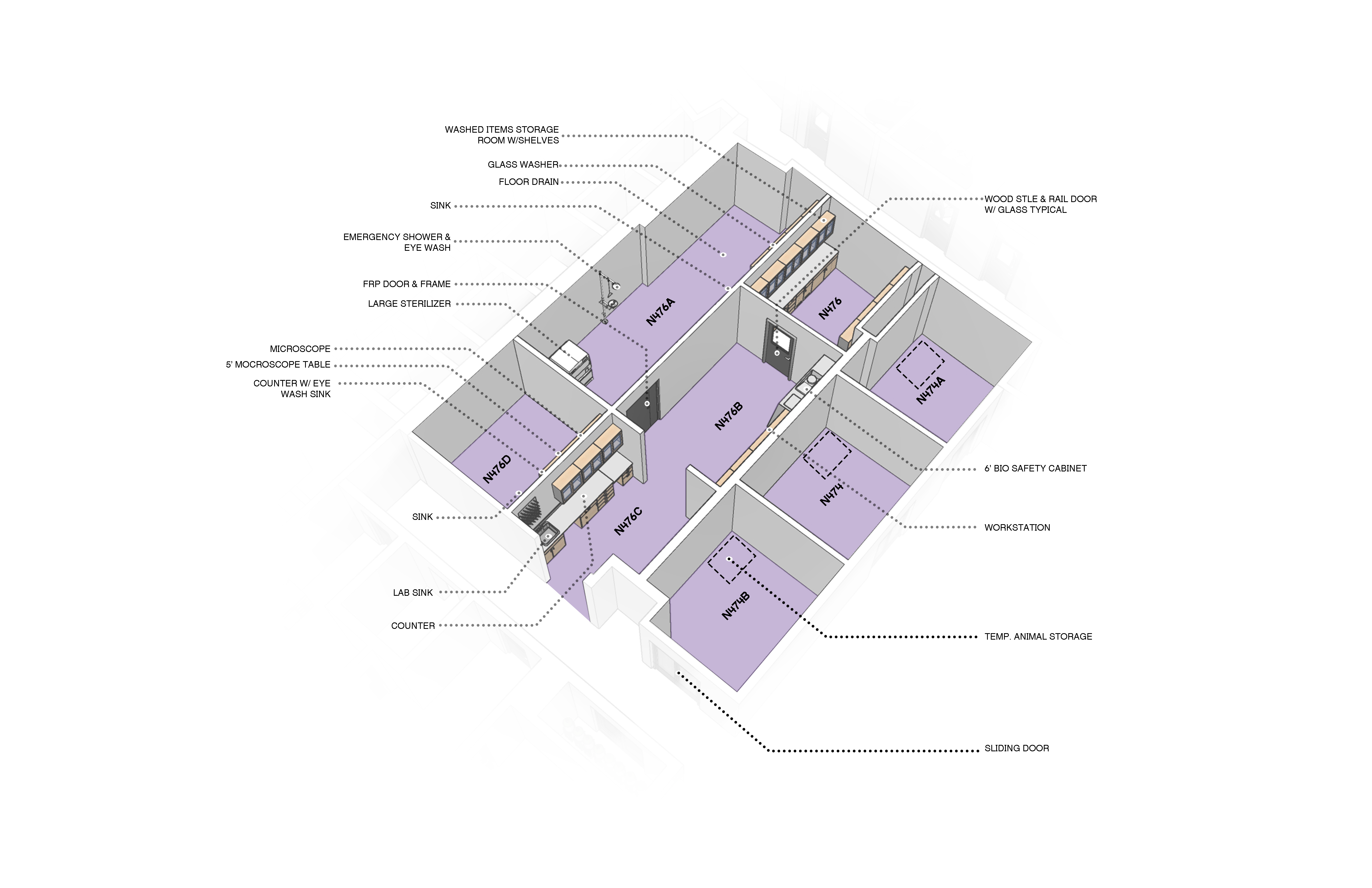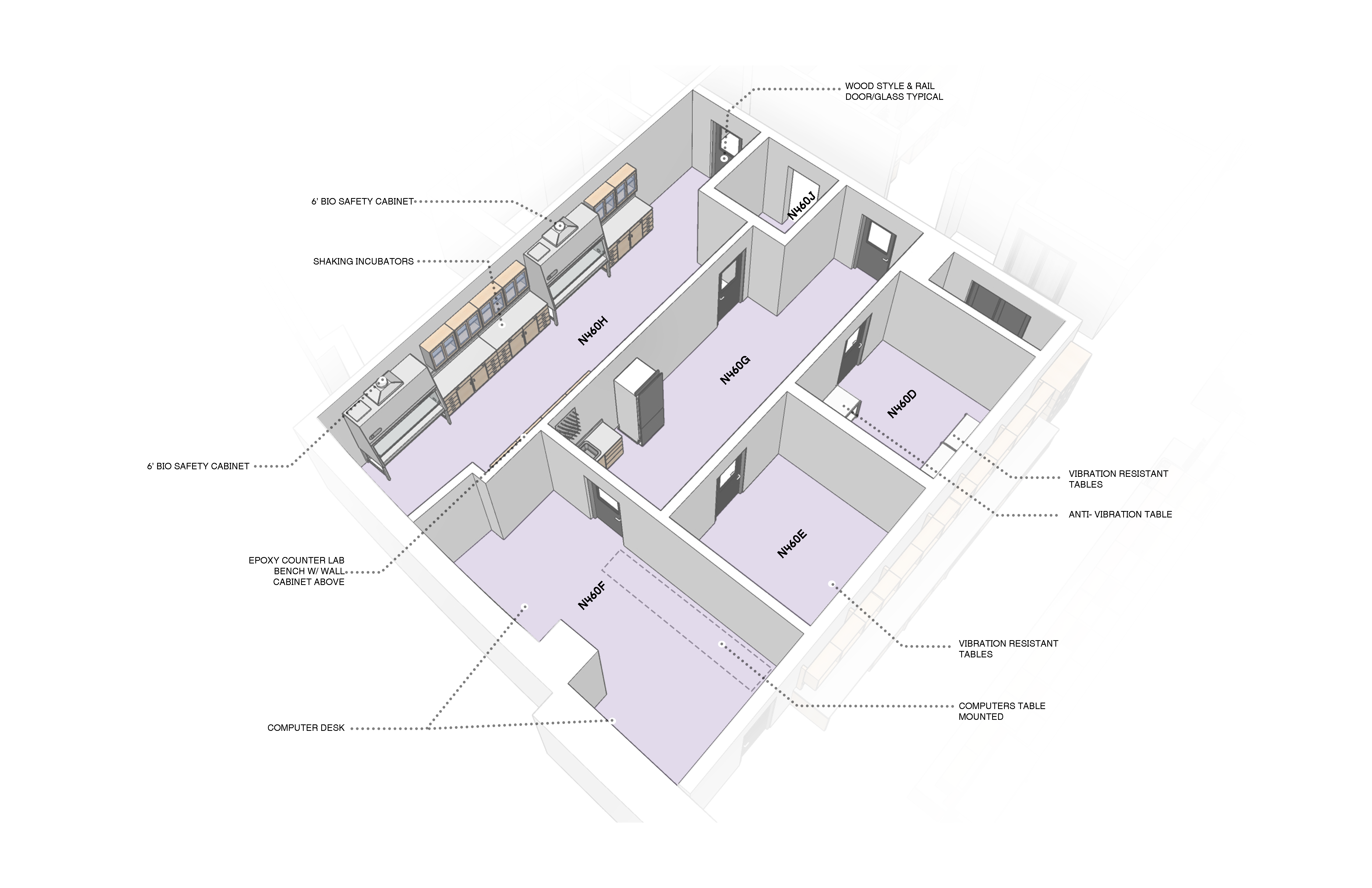Bio-Medical Engineering Lab Planning
Our team planned this new interdisciplinary bio engineering research facility for UMass Amherst's Campus Planning department. The project provides space for cross discipline research focusing on bio-medical engineering innovation.
The project includes wet lab facilities for 35 researchers, state of the art imaging and microscopy facilities, cell culture and sample prep, and dynamic high level research spaces.
The project plan provides elastic support facilities to accommodate expansion and office and collaboration space for interdisciplinary uses.




